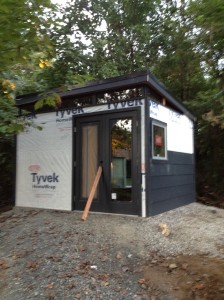The nuts and bolts of permitting

Navigating the messy world of building codes and permits can be an overwhelming and daunting experience for many of our Modern-Shed clients.
Thankfully, Modern-Shed works closely with our clients to determine when and if a building permit is needed in their jurisdiction and for their structure, and if so, what is needed to make the process as smooth, speedy and efficient as possible.
The International Building Code has been adopted in most areas, but other factors, such as climate, seismic concerns, local zoning, property setback regulations, homeowners’ association covenants and more also play into the maze that is building code regulations.
All of this varies from location to location, and Modern-Shed provides a handy flyer clients can acquire from our sales department to take to their local building department to help everyone understand whether a permit is needed and what size and location restrictions a Modern-Shed might be under.
Even if a building permit is not required, there still may be certain regulations the structure may need to adhere to, such as setback laws and homeowners’ association restrictions.
When a building permit is necessary, many building departments require some or all of the following items:
- A complete permit application with a plan and set of large scale drawings (usually 24”x 36”) consisting of:
- Site plan
- Elevation and plan views
- Window/door schedules
- Electrical and plumbing layout (if plumbing is being installed)
- Technical specifications of the structures
- Engineering calculations by a certified structural engineer for the jurisdiction you will be building
Modern-Shed can provide most of this for you for a fee.
Sometimes, depending on your location and the desired location for the shed, a geotech or soil sample study may also need to be done.

Modern-Shed can also provide the structural engineering for some western states, otherwise you will need to find a structural engineer to provide the engineering calculations and stamp.
While Modern-Shed hired a structural engineer to help create the design of the sheds and ensure they adhered to standard engineering practices during our initial business start-up years ago, each jurisdiction has its own code regulations and every building department requires an engineer to calculate the strength of the structure and verify its structural integrity.
This makes no difference if the building is 120 square feet or 2100 square feet or whether it has been built in 100 different locations. Most of our sheds are custom-designed to each customer so no design is exactly the same.
So, here’s a step-by-step guide to the permitting process:
- Creation of approval drawings to assist you in the design and look of the shed. (Modern-Shed provides this)
- Plan review. Sometimes you can discuss the project with the permitting office to find out what items you will actually need in order to get the permit. In rare cases, you may not need a full set of permit plan drawings as stated above.
- Creation of the permit plan set of drawings as stated above. (Modern-Shed can provide this or you can hire an architect or building designer)
- Engineering calculations with “wet stamp” placed on above drawings. (Modern-Shed can provide this in WA, OR and CA)
- Submittal of permit plans and associated paperwork to the local building department. (This can be done by either you, the homeowner, or the general contractor performing the installation)
- Waiting. It is possible that the building department will come back with items they want to have changed for either the structure itself or items just on the drawings. Sometimes a redraw is necessary.
- Once the building permit has been granted, fabrication can begin.
- One completed, the structure can be shipped and installation can begin.
- During installation, the building department normally requires certain “inspections;” an “inspector” comes out to ensure the foundation system, the wall framing, insulation, electrical and plumbing, if applicable, are done up to code.
- The final step is the final sign off by the inspector granting you legal access to your structure!
Related
Use Modern Shed to Help Plan Your Outdoor Living Space In "building code , architecture , prefab , permit , oermitting"
A Gorgeous Backyard Home Gym In "building code , architecture , prefab , permit , oermitting"
Introducing The PEAK Modern Shed In "building code , architecture , prefab , permit , oermitting"







