Indoor-Outdoor California living
SAN RAFAEL — From the start, Rebecca and Jeremiah based every design decision regarding their Modern-Shed as if they would one day live there.
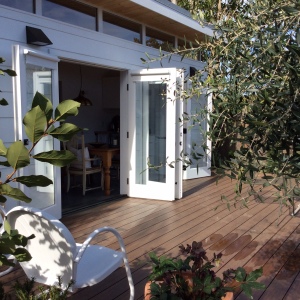
Their beautiful 325-square-foot Modern-Shed guest house is the culmination of all their careful and incredibly well thought out choices — from removing square footage in the living room so as to create a roomier bathroom to selecting a deeper kitchen sink to free up more counter space.
“The trick there is really once you have a vision to really craft your vision,” Jeremiah says. “Rebecca really did a huge amount of work on ergonomics, everything from counter size to bathroom size, she looked into. There was a lot that went into it.”
The couple’s Modern-Shed guest house features a kitchen with 24-inch white cabinets, a sink, a smaller refrigerator and a combination washer-dryer, along with some small appliances.
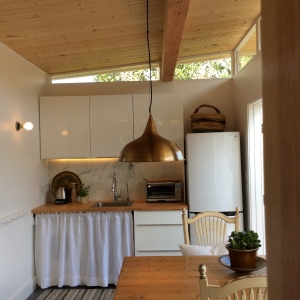
The Modern-Shed guest house also includes a bedroom, bathroom and living space.
The kitchen opens up to a 455-square-foot deck, with a gas barbecue outside.

“It really is indoor-outdoor California living,” Jeremiah adds. “The layout and the ceiling actually make it look a lot bigger than 325 square feet, plus the French doors add dimension. We’ve had 6’ tall guys here who are totally comfortable.”
Rebecca and Jeremiah had been looking for some time for a second unit to add to their property before they discovered Modern-Shed.
“We have a piece of property that is uniquely long and it’s not very wide,” Rebecca says. “There had been an old shed back there that we knew had to be demolished. We always had a dream to have a second unit for rental or for our use or guests, we weren’t sure.”
What was so impressive about Modern-Shed were its various options, she adds.
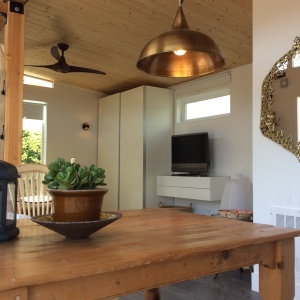
“It looked like there was a lot of design flexibility,” says Rebecca, who has taken classes in landscape design and drawing and whose father worked in construction. “It just made us think maybe this really could happen.”
After deciding to work with Modern-Shed, Rebecca spent hours working and re-working design plans with Modern-Shed dealer Mike Probach, changing her initial plans for a smaller shed.
“I did really look at every single thing and really questioned everything,” she says. “Some people would argue that with a large sink, you can do so much, but in ours I went for depth of sink to give us more counter space. I was constantly weighing different choices.”
Rebecca also spent a lot of time looking into the design of the bathroom, Jeremiah adds.
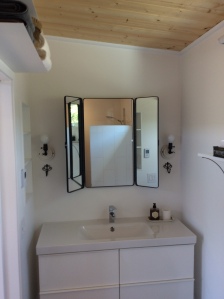
“She really studied the whole idea of bathroom design,” he says. “She took a couple of inches away from the living area and put it in the bathroom. It was smart because the bathroom is a private enclave, so you don’t feel pinched when you’re in there. It’s a couple feet you don’t miss in the living room, but you would definitely notice it if it were gone from the bathroom. It feels so much bigger.”
Although one of the couple’s intentions was to rent the Modern-Shed guest house, they made each decision knowing that it was possible they might one day live there.
That line of thinking allowed them to make choices based on the aesthetics and comfort level they enjoy, creating a very desirable Modern-Shed.
“We always wanted the option to live here,” Rebecca says. “So in the future, if we want to travel and rent our house and base ourselves out of the Modern-Shed, it’s to what our preferences are and the level of quality that we like. I didn’t want to get into a situation someday where if we wanted it for our use we thought, ‘Oh I wish we had done this.’”
Now that the shed is complete and furnished, the couple has been showing it off.
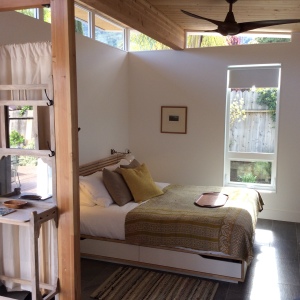
Everyone from their friends to real estate agents and designers have been blown away, Rebecca notes.
“Everybody wants to photograph it,” she says. “It’s fun to see the reaction. When you tell someone it’s 325-square feet, they get a certain impression. Then they get here and say, ‘Oh my gosh, it’s so roomy’ … I think one of the key things is the transom light. It’s Modern-Shed’s design. That one thing is the one thing that sets them apart.”
The key to having a successful Modern-Shed guest house is planning ahead and working out all of the design details ahead of time, Rebecca advises.
“There are some things that can be decided as you go, but you can’t afford the same mistakes that you can make in big house design,” she says. “You really have to live the design. Know where your windows are going to go because you can’t change that as easy as in a house.”
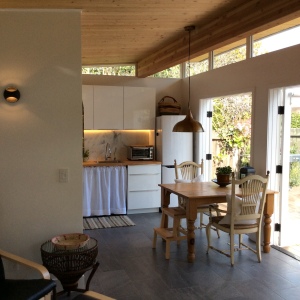
The couple enjoys going out to their Modern-Shed and the feeling of being separate from their home — inside the Modern-Shed, hardly any of the windows look out to their main house.
“It’s a wonderful spot,” Rebecca says. “I love being back there … We’re just so happy we did this. At one point it seemed an impossibility because of time and budget and permits. Now here we are.”
Related
Why doesn’t Modern Shed offer online design and purchase ability? In "outdoor dwelling , guesthouse , modern-dwelling , design , deck , Modern-Shed , guest cottage , prefab"
Use Modern Shed to Help Plan Your Outdoor Living Space In "outdoor dwelling , guesthouse , modern-dwelling , design , deck , Modern-Shed , guest cottage , prefab"
A Gorgeous Backyard Home Gym In "outdoor dwelling , guesthouse , modern-dwelling , design , deck , Modern-Shed , guest cottage , prefab"







