A Modern Design
As a reader of Dwell magazine, Darius had been aware of Modern-Shed for years.
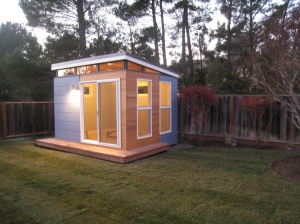
“Probably since 2002-2003, I’ve had an interest in prefabricated architecture,” said Darius, who lived in a loft in Oakland’s Jack London Square at the time. “I thought, ‘Wouldn’t it always be cool to have a Modern-Shed?’”
Out of all the companies producing prefabricated structures, Modern-Shed seemed to have the highest quality, Darius added.
But it wasn’t until later in his life, after he married, had children and bought a home in Moraga, Calif., that he returned to the idea of Modern-Shed.
“Anyone that is considering Modern-Shed is someone who is looking for increased footage, but without the hassle of site build costs,” he said. “They also have an appreciation for doing things smarter and greener and more efficient.”
Darius and his wife fit that description — they were looking for a home office for Darius, who occasionally works from home in software sales.
“We thought it’d be kind of nice to convert one of our bedrooms back into a bedroom and use the Modern-Shed for an office,” he said. “That way if we had family in town or if the kids wanted to have a playroom, we could reclaim that space.”
At the same time, Darius also planned a master bathroom extension and other backyard remodel project, including the removal of a Koi pond and an in-ground Jacuzzi.
“This is where I kind of struggled,” said Darius, whose interest in architecture is a creative outlet.“There was so much that I wanted to do with the home, with the front yard, backyard and master bath, that I struggled with so many ideas. I didn’t have any idea what I wanted to do.”
Darius used the software program HGTV Home Design for Mac to help him visualize his projects, investing between 50 to 70 hours of learning the
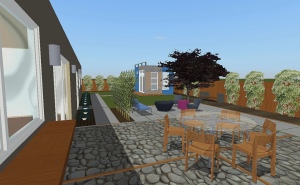
program.
Additionally, Darius had another roadblock to work through.
Since his home is on a corner end lot with a scenic corridor, any projects he undertook had to go through a high level of scrutiny from city officials.
In June of 2013, Darius made contact with Modern-Shed and remained in constant contact with Modern-Shed dealer Mike Probach throughout the long process.
Darius selected a 10’ by 12’ Modern-Shed because the small size didn’t require additional permitting.
“Things had to move pretty quickly, because simultaneously I was working with an architect for the master bathroom,” Darius recalled. “I had to submit all my plans to the town for approval … I needed to know flood elevation, make sure it was a certain number of feet away from an easement … stuff I wouldn’t even think of doing. It was turning out to be a big headache.”
Despite the hoops he had to jump through and the many projects he was juggling, Darius moved quickly once he gained approval for his yard projects.
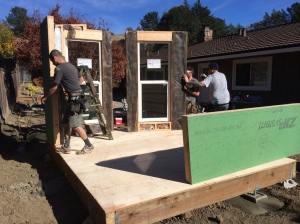
Modern-Shed came out to Moraga the first week of November, and from Day 1, the project went from digging the foundation to having the walls and roof up.
Darius selected open-joint cedar siding because he was looking for a “clean, aesthetic midcentury modern feel” to balance with the look of his house and create a feeling that the shed was a natural extension of the home.
The Modern-Shed is also in an area of the yard that receives a lot of sun, so Darius chose double-paned windows to maximize the use of natural light.
“I wanted to maximize the opportunity to see nature as well,” he said. “I wanted to be reminded that, hey I may be working, but I have a really nice office I can work in.”
As part of his backyard project, Darius also installed a fire feature in his yard, tiles and a French drain to move water away from his home.
“For the yard, I wanted to have a place for the kids to play,” he said. “It was fun designing it all, but a lot to juggle. I was doing that, taking care of my family and doing a day job.”
Darius had a pleasant experience with Modern-Shed and would consider working with the company again.
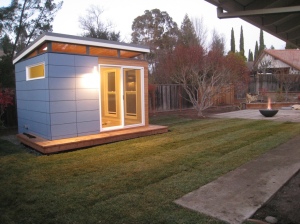
“I’m certainly a proponent of Modern-Shed,” he said. “There were some hiccups in putting it up, but the crew was great. They identified problems, communicated early and often and were great at listening to my concerns and incorporating my wishes.”
Darius would recommend Modern-Shed to anyone considering adding onto their home.
“If you compare some hard costs and see what it means to say, ‘Hey I can stand up another structure in my yard … that is as good or better quality than my home, for a fraction of cost, it’s kind of a no-brainer,” he said. “You must plan out what’s important to you.”
Click here for more photos of Darius’ backyard project and the installation of his Modern-Shed home office.
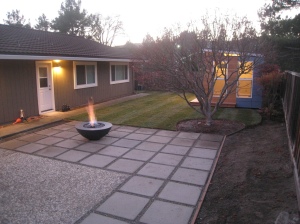
Related
6 Reasons To Build a Modern Shed Backyard Office In "home office , Modern-Shed , prefab"
Creating the Perfect Outdoor Home Office with Modern Shed In "home office , Modern-Shed , prefab"
A Gorgeous Backyard Home Gym In "home office , Modern-Shed , prefab"







